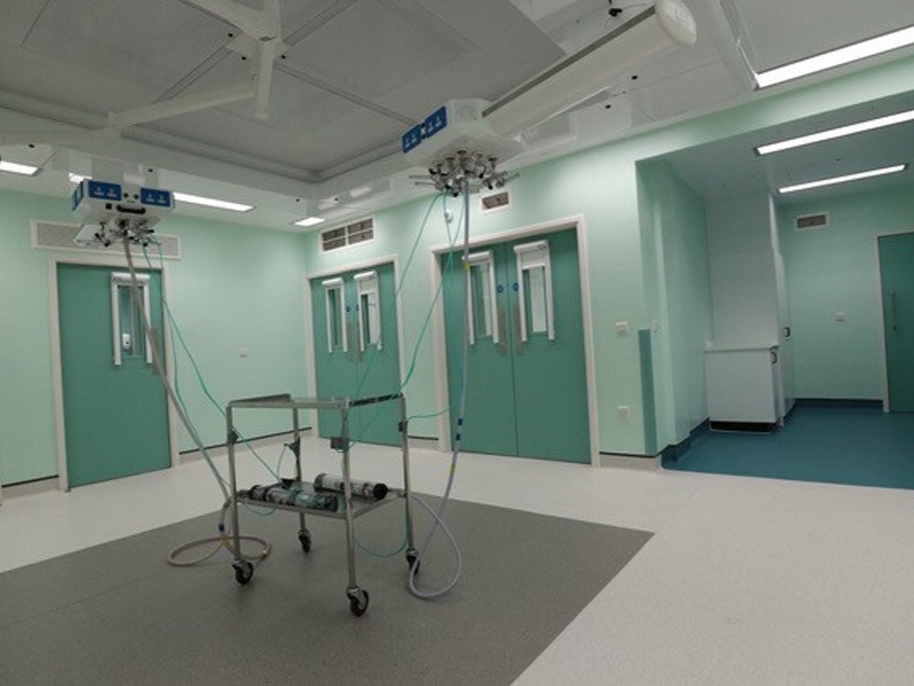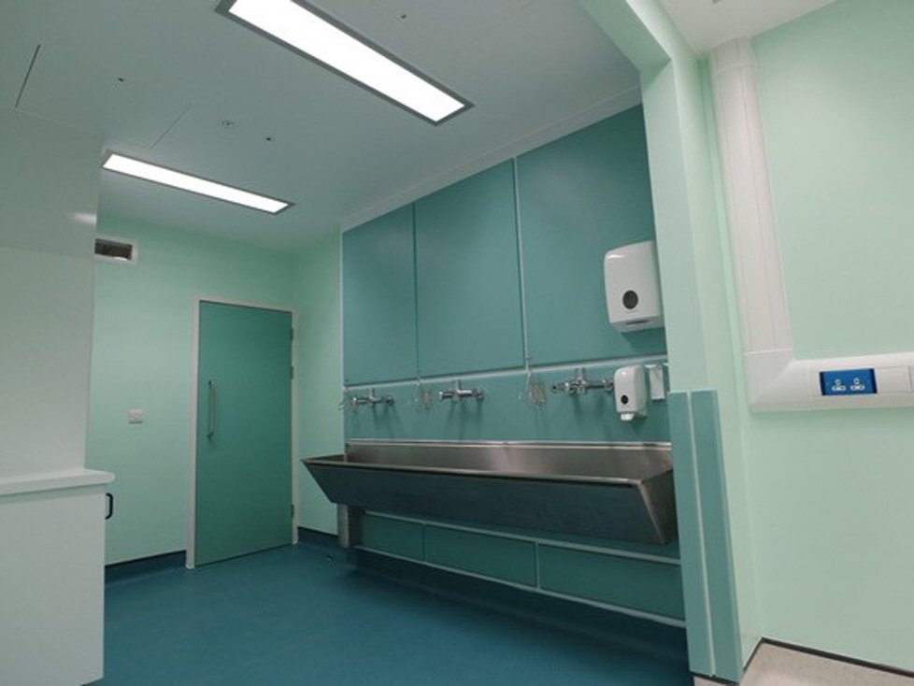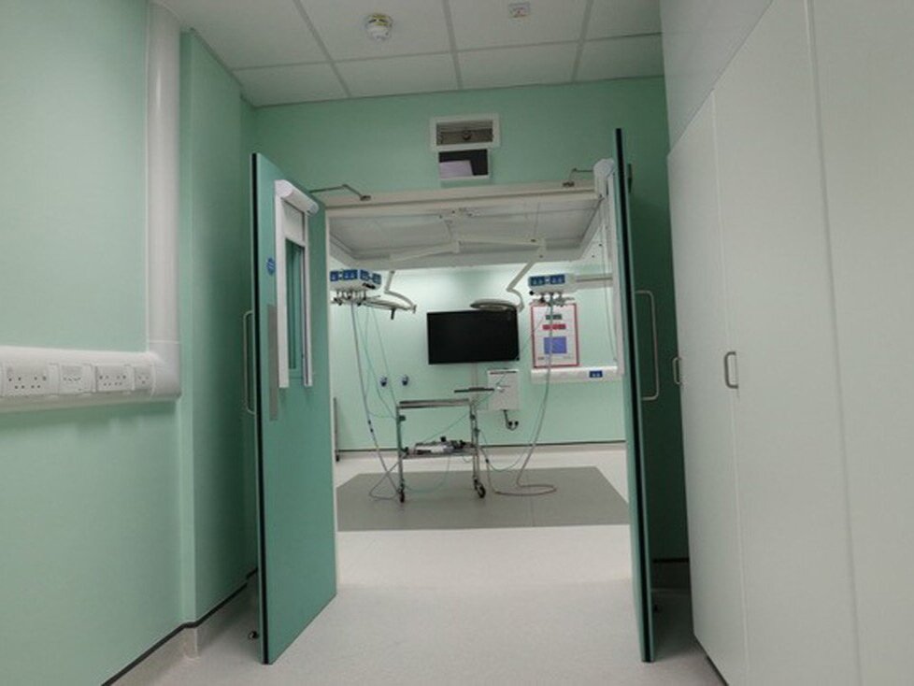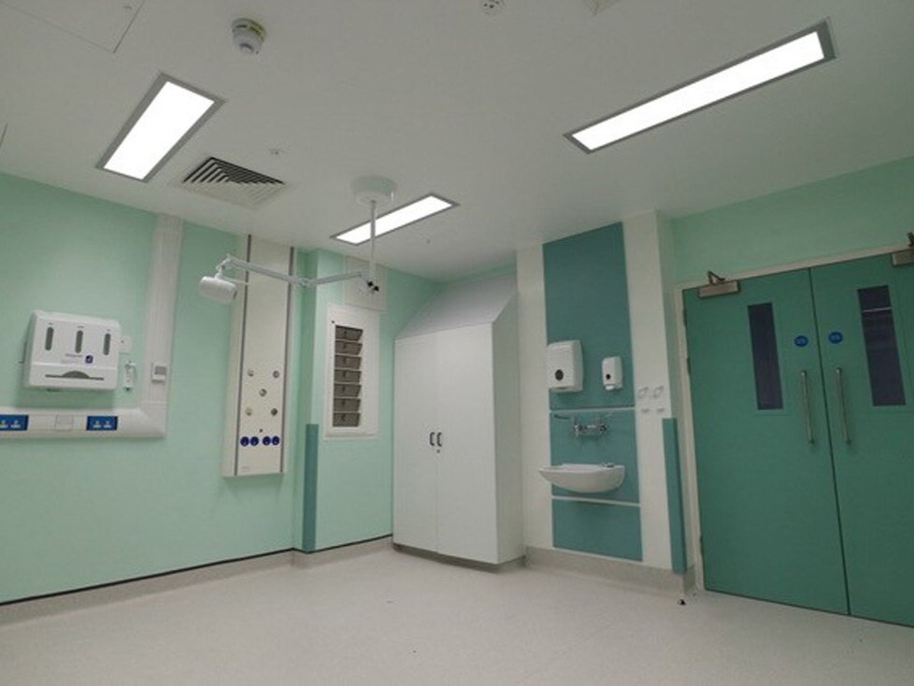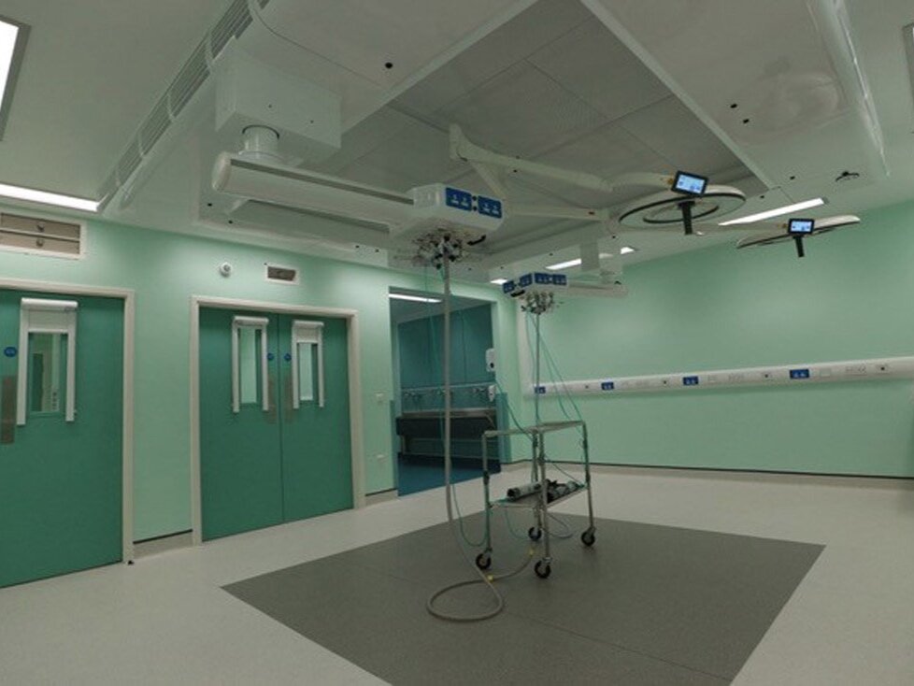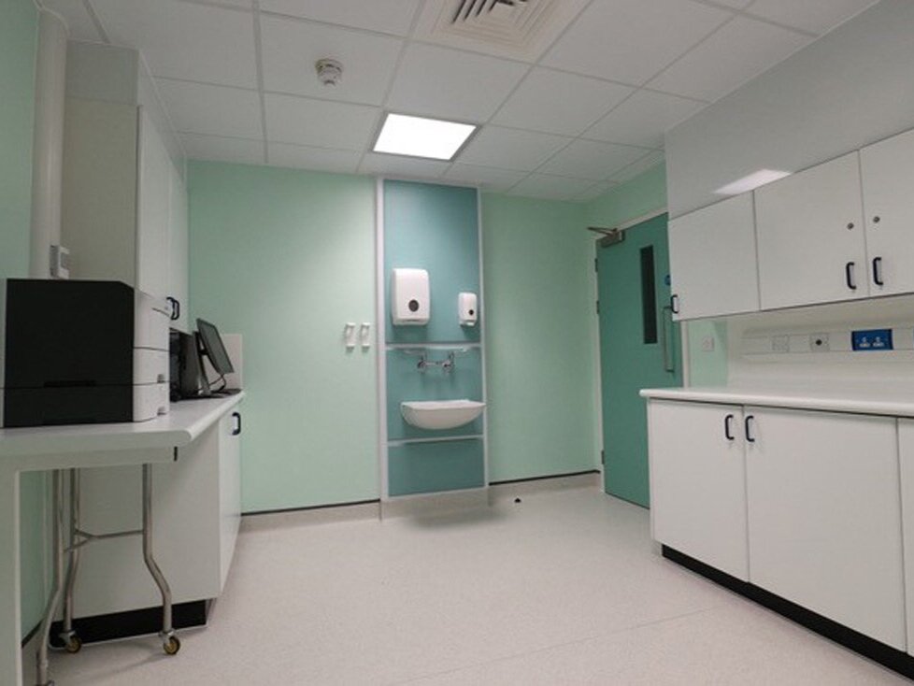Theatre G, Gartnavel General Hospital
Client: NHS Greater Glasgow & Clyde
Location: Glasgow
Value: £800,000
Status: Complete
We were appointed to provide M+E design services for this complex refurbishment project comprising the conversion of a conventional operating theatre into a modern orthopaedic theatre. Our key deliverables included:
Undertaking site condition surveys in ceiling voids and conducting feasibility studies to assess the capacity of existing infrastructure, working back from the pipework in the ‘clean’ corridor to the main plant at the site
Leading meetings with senior clinical staff in attendance to review and amend drawings based on the exact positioning of services required and liaising with the hospital’s infection control team regarding dust containment
Coordinating the installation of M+E services, maintaining compliance with current Scottish Health Technical Memorandums (SHTM):
A new laminar flow ultra-clean ventilation (UCV) canopy including high-efficiency particulate air (HEPA) filtration to create an ultra-clean zone in the operating area
LED theatre lights and articulated service pendants supplying power, and medical gas for equipment
Touchscreen imaging panels linked to patient archives and records
A Very Early Smoke Detection Apparatus (VESDA) fire system.
Theatre G was connected to the main ‘clean’ corridor used to access adjoining theatres so we were required to coordinate activities to eliminate any risk of disruption to the critical services being delivered. To avoid contamination, it was also essential to ensure Theatre G remained at a negative air pressure to the adjacent ‘clean’ environments, which was achieved in collaboration with hospital staff by sealing the corridor at various points, segregating the working area depending upon upcoming works.

