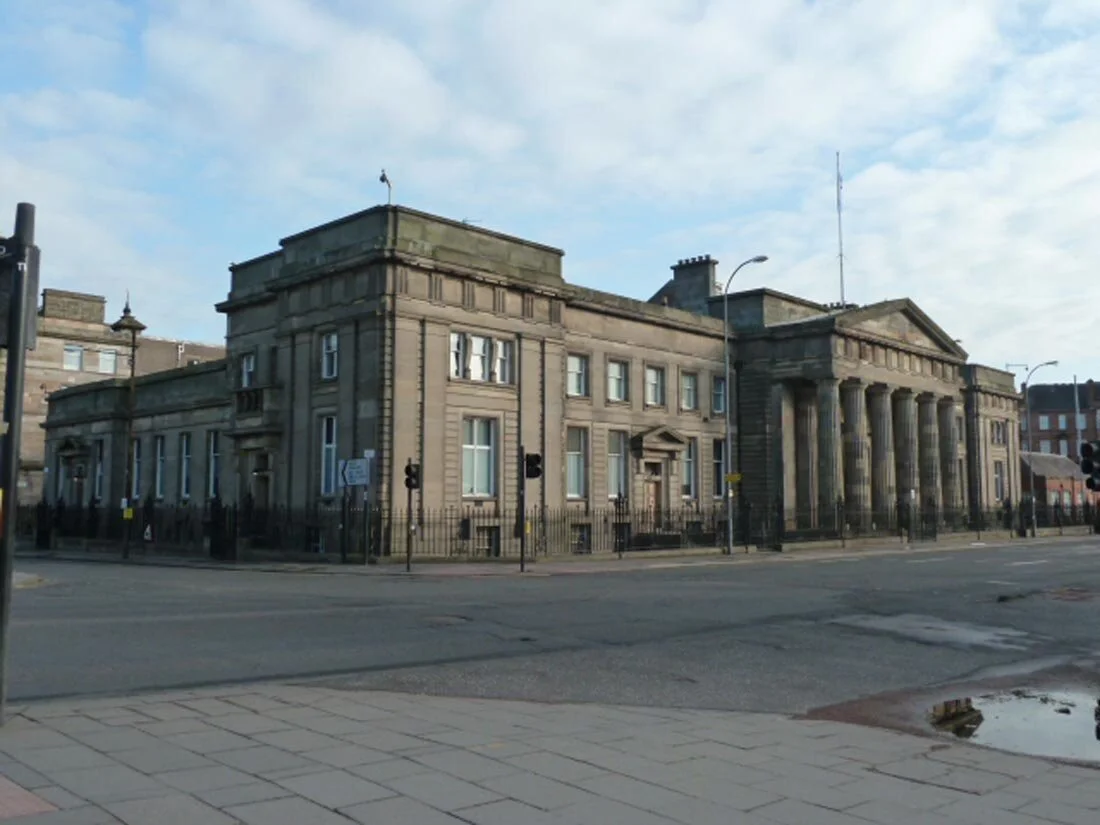Refurbishment of Justiciary Buildings, Glasgow
Client: Scottish Court Service
Location: Glasgow
Value: £5,600,000
Status: Complete
The Justiciary Buildings, Glasgow were constructed in 1913 to replicate the earlier town offices, court house and prison which stood on the same site. The original buildings were designed by William Stark and built between 1807 and 1814 and of these buildings, only the portico remains, the first correct Greek Doric portico in Scotland and one of the first in Britain.
The court rooms within the buildings are similar, with each containing an extensive gallery. They are separated by a central lobby known as the “Lord’s Hallway”, named after the painted mural frieze which depicts the course of justice. The building was altered to create a link with the new extension and at this time the internal courtyards were infilled. We were appointed to design and supervise the M+E Services Installation associated with the complete refurbishment of the original building and a first floor extension to create Judges chambers.
The main design objective for the services was to provide an environment suitable for the operation of a modern court while maintaining the character and appearance of the original building. Our team achieved this through careful selection of materials, equipment and designing specially commissioned luminaires for use throughout the building.



